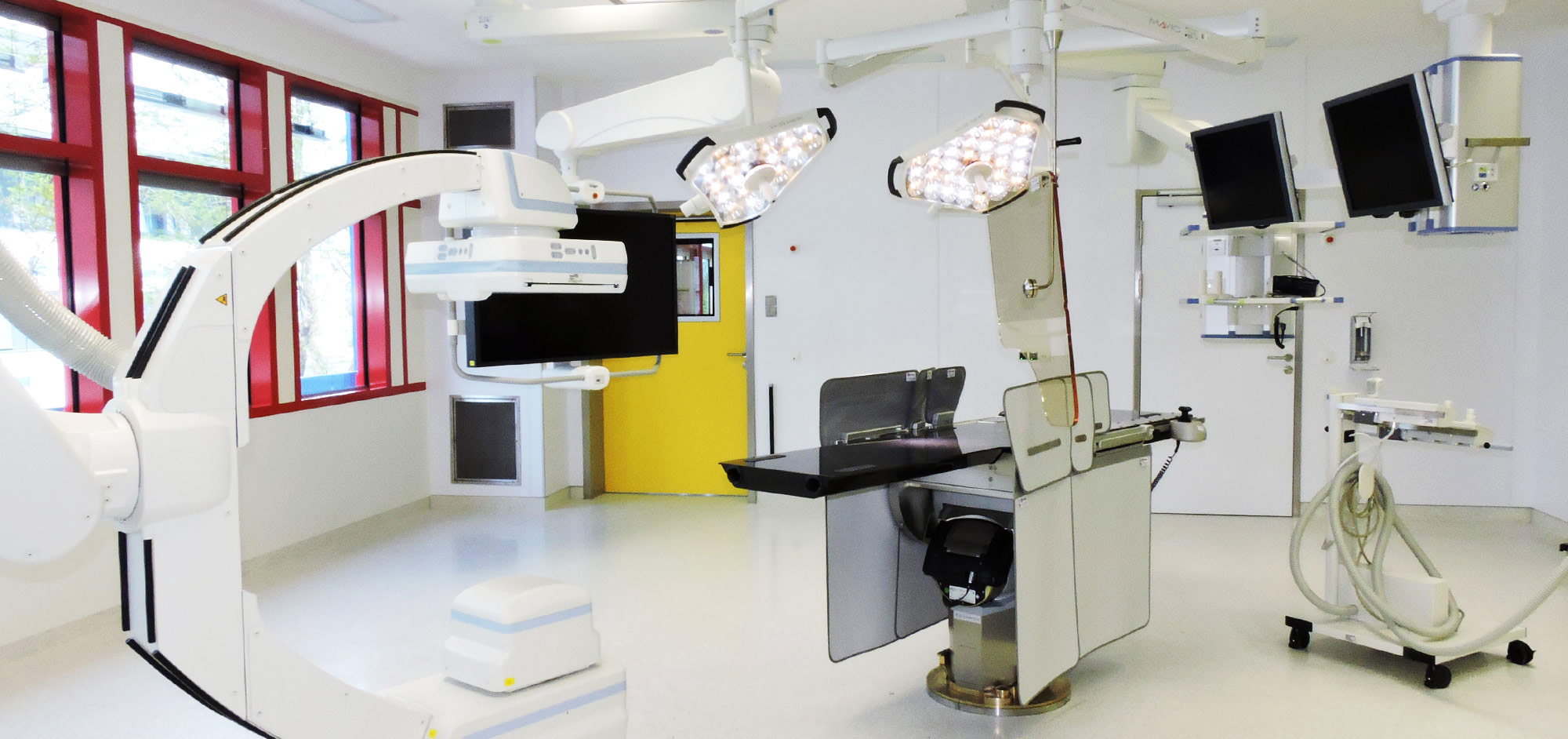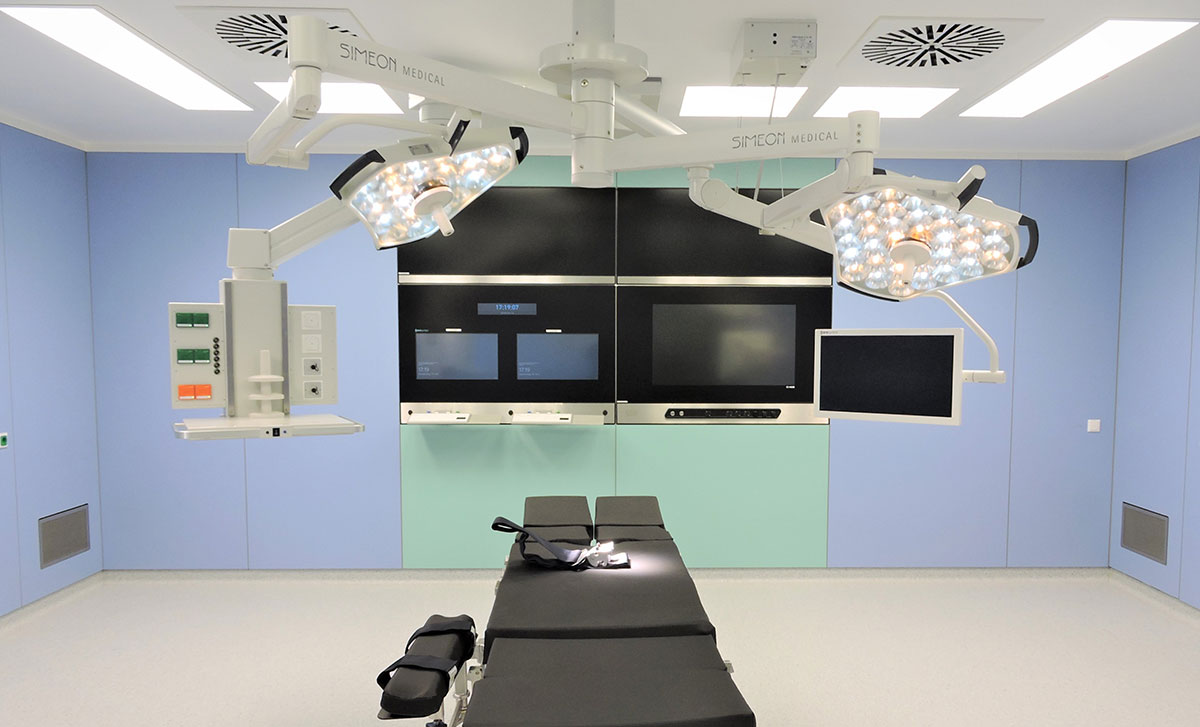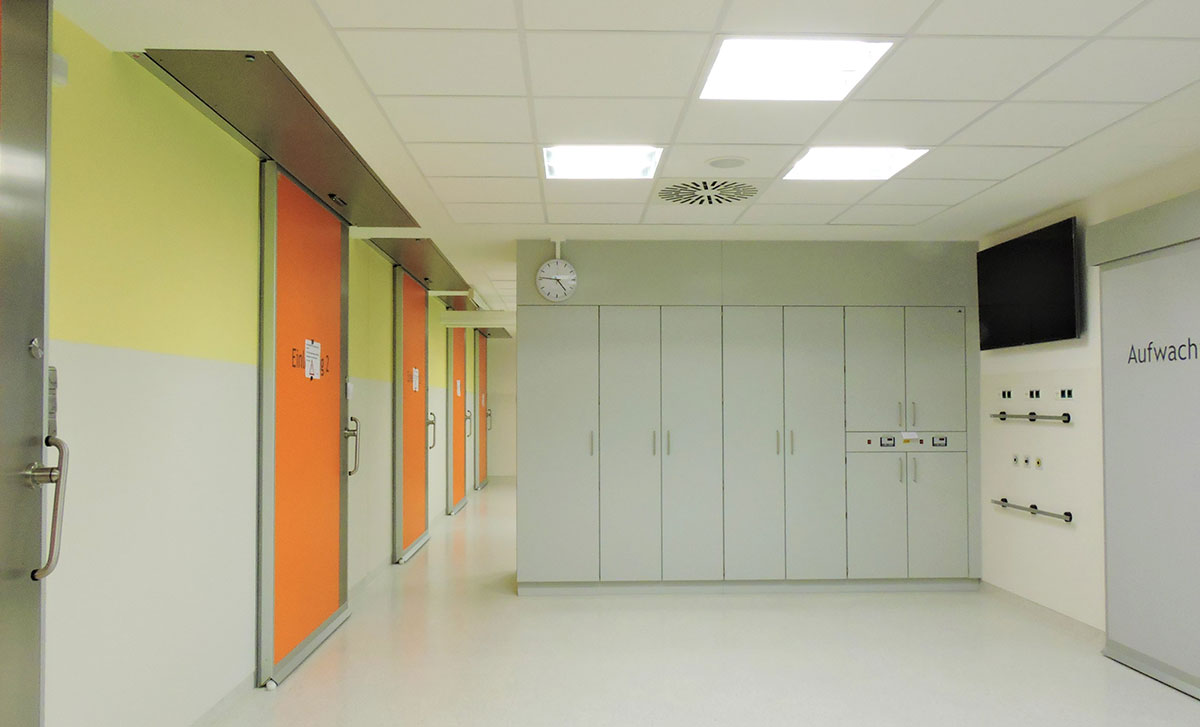
Medical Equipment Planning
In recent decades, life expectancy has risen continuously due to the success of modern medicine and also as a result of innovations in medical technology developments. New diagnosis and treatment procedures and the increasing digitalization in all areas are influencing the processes in hospitals more than ever. In addition, new needs and complex requirements in terms of building and spatial structures result from the medical technology equipment.


For architects, specialist engineers and building owners, recognising and taking these requirements into account at an early stage is the prerequisite for successful, on-time and cost-effective planning. As this requires special experience and expertise, our specialist planners offer engineering planning services for the entire fixed and mobile medical technology equipment during the project. This applies to all health care facilities and includes laboratory technology. We handle all work phases in accordance with HOAI (German Fee Structure for Architects and Engineers) and take the greatest care to ensure a manufacturer-independent approach.
Our experts with many years of experience record the current and future requirements at the start of planning on site using the medical service spectrum and the performance data provided by the hospital. In addition, we advise management and users on the most suitable equipment.


Our recommendations are based on values such as optimum quality, sustainability and economic efficiency in investment and operation. Our planners and consultants support the planning team during the entire planning and construction phase with competent engineering planning, thus making a significant contribution to meeting costs and deadlines.
We support our clients in all functional and medical-technical questions as well as tasks and additionally provide consulting and expert services for ongoing projects, especially for general planning or PPP projects.
We are independent - committed to free thinking.
Our range of services:
Planning of the medical-technical equipment (fixed/mobile) according to § 73 of HOAI, LP 1-9
Building Information Modeling (BIM)
Our team has been using BIM (Building Information Modeling) – a modern method that allows a building to be constructed and designed virtually in its entirety before it is then physically realized – for many years. We have an extensive, in-house object library, which is continuously being expanded.
With Revit, Autocad and Allplan we currently use state-of-the-art software, into which cloud-based object libraries (e.g. BIM Object Cloud) can be easily integrated.
The use of BIM makes it easier to maintain an overview of the overall context and allows us to focus on functionality, quality, and adherence to deadlines and costs.


