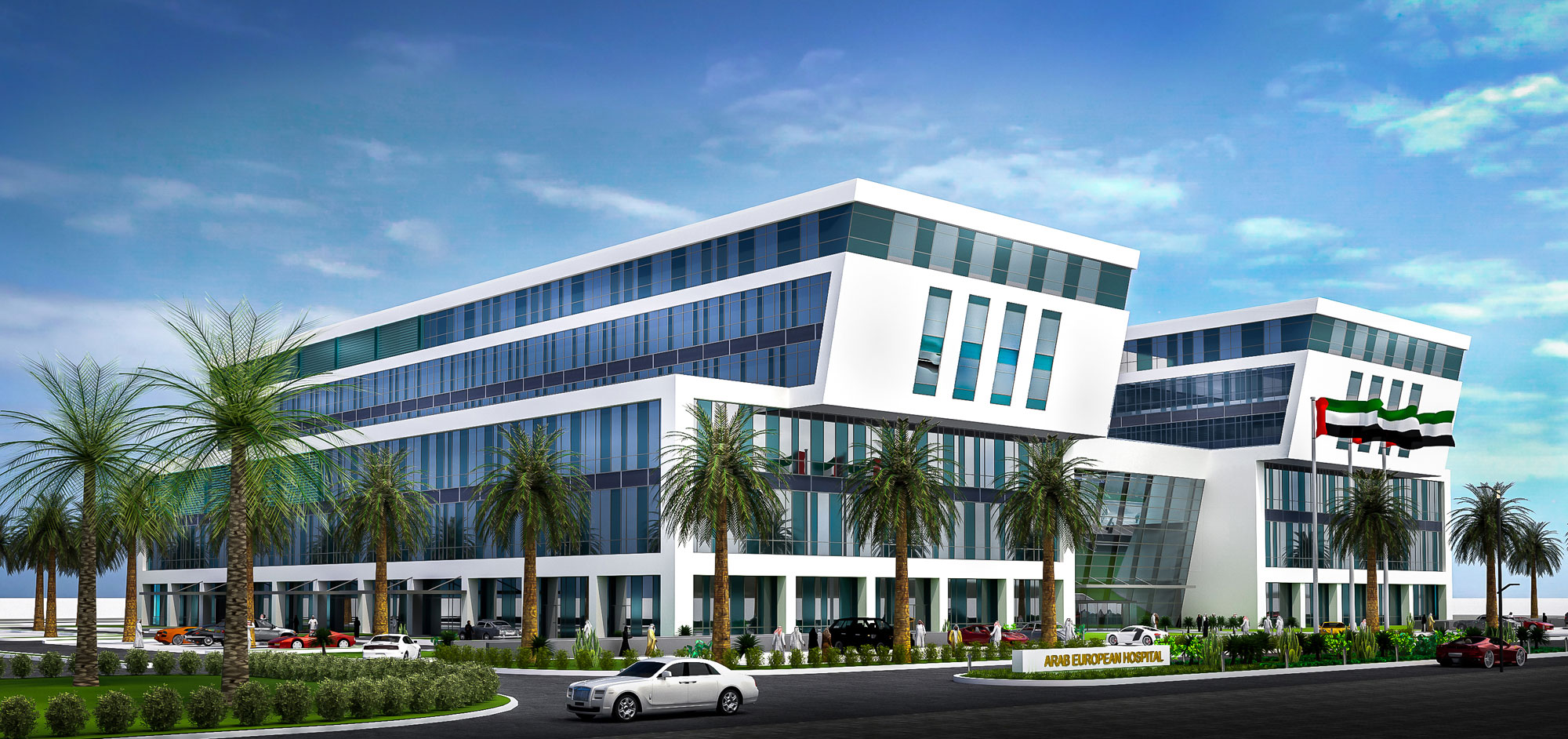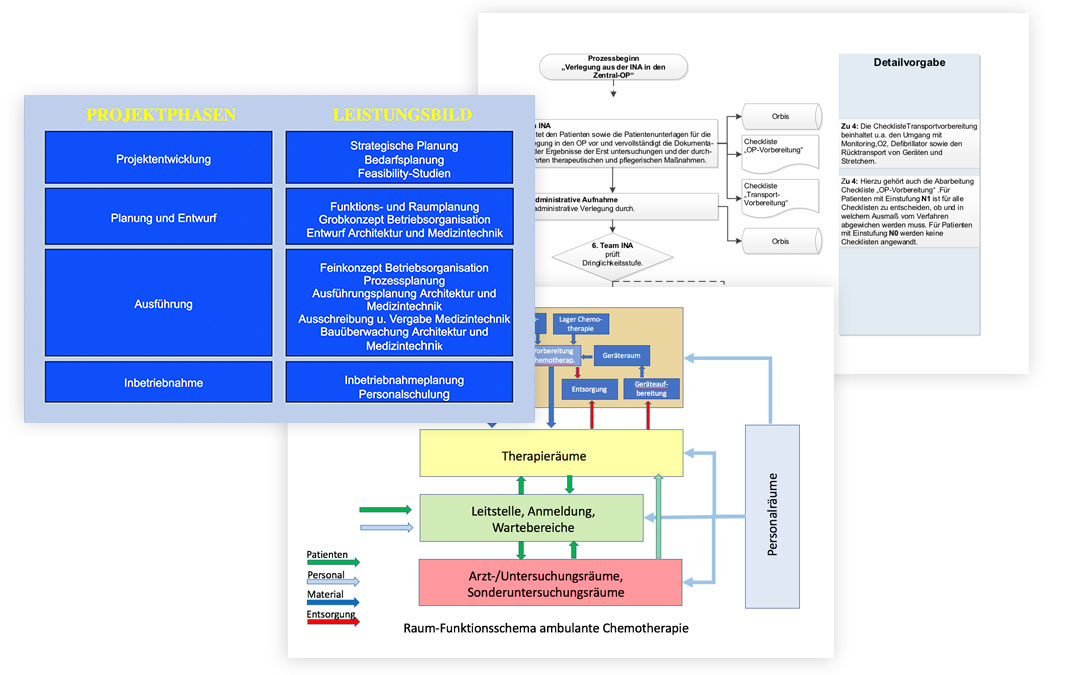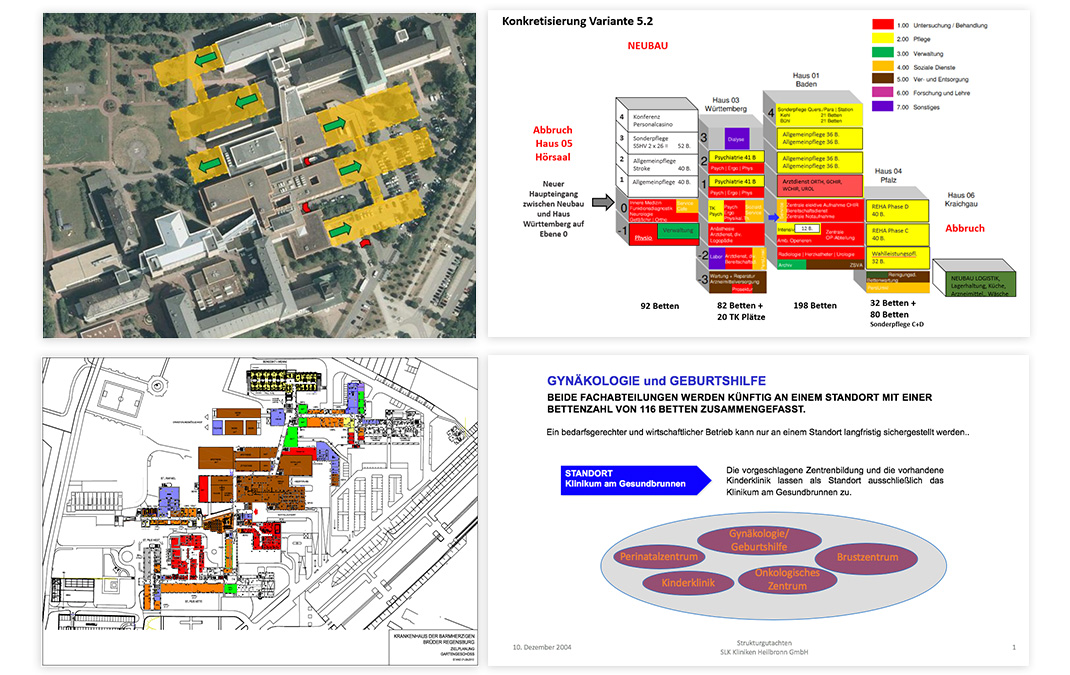
Hospital Planning and Consulting
Our company has many years of wide-ranging consulting experience in the planning of new buildings, refurbishments and extensions. We offer competent support in the form of planning or participation during all planning phases from the start of the project to the commissioning. We provide practical and individual advice for our clients to optimise the daily operating procedures during ongoing hospital operations.
An experienced, interdisciplinary team of employees accompanies our clients continuously throughout the entire project and is oriented towards the goals of a functional, efficient and economic hospital operation.


Our range of services is structured according to the following planning phases:
Project development phase
This step includes demand planning, strategic planning, feasibility studies, strategic concepts, business plans, studies and functional-organizational deficiency analyses.
Planning and design phase
In this planning phase our work has its focal point, where all our experience gained from a large number of projects and our extensive know-how is directly incorporated into the design of the project team including the architects and specialist engineers. In this planning phase our work includes the following service steps:
- Functional space programmming, according to DIN 13080
- Functional and operational organization planning (preliminary and detailed concept)
- Start-up support (relocation planning, start-up operation assistance)


Our work is always carried out in close coordination with the hospital management and the users (physicians and nursing staff) by an interdisciplinary planning team with many years of experience. We act as a catalyst in the entire planning team. We transfer the wishes of the users, bring them in line with the requirements of the management and help architects and specialist engineers to implement these ideas accordingly.
Our range of services:
Analysis and evaluation of performance data
Analysis of the catchment area
Analysis of the demographic development in the catchment area
Analysis of regional health care and development of medical priorities
Forecast of the development of demand
Development of medical-strategic development concepts
Review of the physical and logistical consequences resulting from the development concepts and description of the necessary design and planning requirements (e.g. space requirements)
Preparation of medium and long-term planning concepts for somatic and psychiatric hospitals
Detailed evaluation of the current functional conditions
Review of the available usable net area and determination of the required space demand
Evaluation of the building conditions from a functional perspective
Functional evaluation of sites and real estate for hospital or clinic use
Development of modern utilization concepts and elaboration of suitable alternatives solutions (new building, extensions or refurbishments)
Analysis and prognosis of the essential hospital data
Development of hospital operation concepts
Room-wise listing of the required net areas together with functional design recommendations
Advice for clients, users, architects and specialist planners in determining functional relationshipsbetween and within the various functional areas and functional units
Review of all design phases (e.g. concept design, preliminary design and detailed design)
Compilation of competition terms and conditions
Compilation of planning documents
Definition of competition tasks
Definition of the assessment criteria
Coordination with Chamber of Architects
Implementation of the preliminary examination Preliminary review of design submissions


